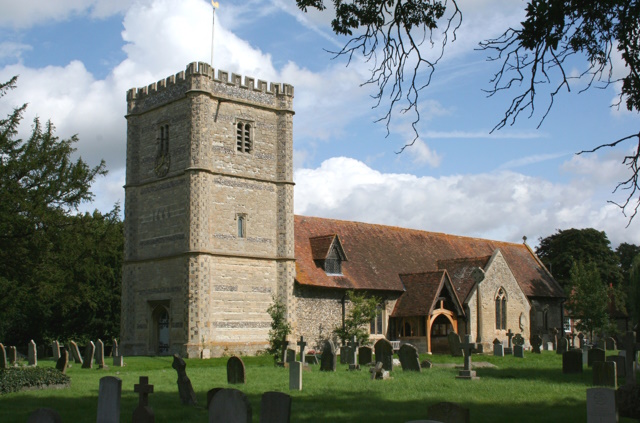


























St Laurence's Church, Warborough
St. Laurence's Church in Warborough is a middling sized structure of clunch rubble and flint with limestone dressings, featuring a south transept, south porch, and west tower. The earliest surviving part is the chancel, which is continuous with the nave and has a south doorway and other features of c.1200. The present nave and south transept chapel were built in the early 14th century, when the chancel was buttressed and given a new east window, while in the 15th century two-light windows with flat soffits were inserted in the walls of both nave and chancel. Timber rafters uncovered in 1900 could be medieval. A map of 1606 shows that the church had a tower with angle buttresses and a low pyramidal roof without battlements (Plate 4); that was replaced in 1666–75 by the present three-stage tower, which has octagonal buttresses and battlemented parapets decorated with bands and chequers of knapped flint. Like the church tower at Dorchester (built in 1602), this is a late example of a type of tower popular in the Thames valley in the 15th and 16th centuries. The church interior retains a late 12th-or early 13th-century lead font on a stone base, and piscinas in the chancel and south chapel. Fragmentary remains of medieval wall-paintings in the nave (including a St George slaying the dragon) are now painted over. The window in the north wall of the chancel contains small pieces of medieval stained glass, including the Yorkist sun badge. Fourteenth-century Penn floor-tiles were identified in the 1940s, but could not be located in 2010. The churchyard contains a tall cross with a modern head on a medieval shaft, and there was formerly a second cross at what is now the site of a war memorial by the Thame road. Considerable alterations were carried out from the 17th century, including the refitting of 1641. The west gallery inserted then was removed in 1900, though a dated beam is preserved in the parsonage barn. Probably also in the 1640s the ceiling was plastered, and the Prince of Wales's feathers and 'C.P.' initials were painted on the east side of the tympanum between the original rood beam and the roof. The tower was again rebuilt or repaired in 1740, and in the 1840s the gallery was refronted, the roof of the south transept chapel raised, a west doorway inserted in the tower, and the old south porch replaced. The number of seats was increased from 228 to 312. In 1881 the dilapidated chancel was restored to plans by Bodley and Garner, and the 17th-century pulpit was replaced soon after. The vestry and organ chamber were added in 1912–14 and the church refloored and reseated, while in 1923 a new window was inserted in the nave's north wall, and in 1933 a lych gate was erected in memory of Margaret Caldicott, wife of Revd Arthur Caldicott. The tower was restored in 1978–80, and over the next decade the organ was rebuilt and new stained glass added to several windows. Historical information about St. Laurence's Church is provided by 'Warborough (Including Shillingford) ', in A History of the County of Oxford: Volume 18, ed. Simon Townley (Woodbridge, Suffolk, 2016), pp. 393-421. British History Online http://www.british-history.ac.uk/vch/oxon/vol18/pp393-421 [accessed 30 March 2023]. St. Laurence's Church is a Grade II* listed building. For more information about the listing see Church of St Laurence, Warborough - 1181123 | Historic England. For more information about St. Laurence's Church see Warborough (Including Shillingford) | British History Online (british-history.ac.uk). |

